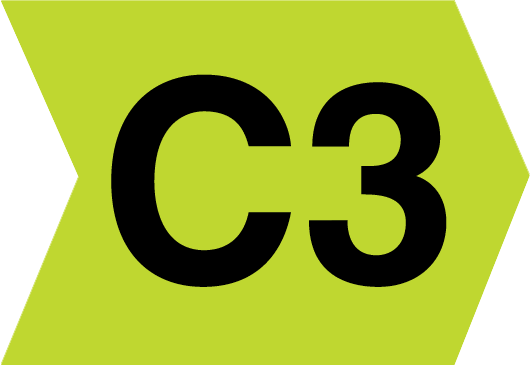






























Location
Letterkenny is a town in County Donegal approximately 37 km west of Derry and approximately 238 km North-West of Dublin City.
The subject property is located in Glendale Manor development, which is located within walking distance to primary and secondary local schools.
Local amenities include Letterkenny General Hospital, Letterkenny Institute of Technology, Major employers such as Sita, Pramerica, Zeus and a wide range of shops, bars and restaurants.
Transport links include a frequent Bus Éireann service (290, 936-1,936-2, 989), N13, N14 and the N56.
Semi detached four bedroom house.
Two storey beneath a pitched roof.
Gardens to the front and rear.
Off street parking.
OFCH.
Requiring refurbishment throughout.
Entrance Hallway: 2.4m x 4.8m
PVC Entrance door. Radiator. Laminate flooring. Smoke alarm. Telephone point.
Lounge: 4.8m x 4.2m
Wooden laminate flooring. Radiator. Open fireplace. TV Point
Kitchen/ Diner: 4.3m x 5m
Laminate flooring. Radiator. High and Low units with tiling in between. Two windows to the rear. Hob and Oven.
Utility Room: 1.6m x 2.7m
Tiled flooring. Window to side. Door to rear. Radiator. Stainless steel sink. Low level units.
WC: 1.3m x 1.6m
Tiled flooring. Radiator. White wc, whb. Window to side.
First Floor
Landing: 2.1m x 2.7m x 1.8m x 1m
Carpet flooring and landing. Smoke alarm. Hotpress. Access to attic.
Bedroom 1: 3.12m x 2.7m
Radiator. Window to rear.
Bedroom 2: 3.8m x 3.1m
Radiator. Window to rear.
Bathroom: 2.7m x 1.9m
Tiled flooring and partially tiled walls. Window to side. Radiator. White wc, whb, bath with electric shower in tiled cubicle.
Bedroom 3: 3.2m x 3.9m
Carpet flooring. Radiator. Window to front.
Ensuite: 0.7m x 2.7m
Tiled floor and partially tiled walls. White wc, whb. Radiator. Window to side. Electric shower in tiled cubicle.
Bedroom 4: 2.7m x 1.9m x 1.6m x 1.1m
Radiator. Window to front. Built in wardrobe.


Submit an enquiry and someone will be in contact shortly.
By setting a proxy bid, the system will automatically bid on your behalf to maintain your position as the highest bidder, up to your proxy bid amount. If you are outbid, you will be notified via email so you can opt to increase your bid if you so choose.
If two of more users place identical bids, the bid that was placed first takes precedence, and this includes proxy bids.
Another bidder placed an automatic proxy bid greater or equal to the bid you have just placed. You will need to bid again to stand a chance of winning.