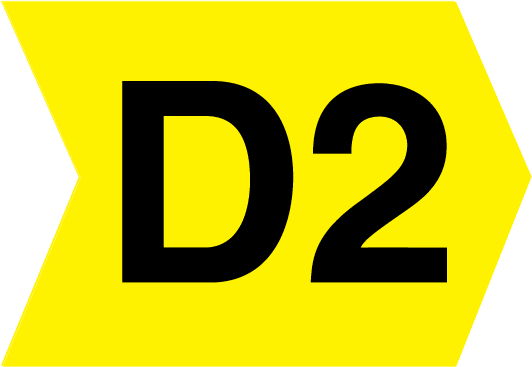























For Sale By On-Line Auction: 27th January 2021 from 12:00pm to 12:15pm.
A four bedroom, semi detached dwelling with a partially completed garage conversion into a self contained studio apartment. Tarmac drive to the front, with side and rear gardens. The property spans to approx. 116 sqm / 1,249 Sq. Ft. and is within walking distance to Letterkenny University Hospital and all amenities. The dwelling comprises of an entrance hallway, lounge and kitchen/diner downstairs with four bedrooms upstairs and a main bathroom.
In need of redecoration/refurbishment throughout, this property has excellent rental potential
Features
• Built c. 1988
• Rear and Side Gardens, walled and fenced.
• Front lawn and tarmac drive.
• Oil Fired Central Heating
• PVC Windows.
• Excellent Rental Potential.
• Entrance Hall
Entrance Hall - 3.66m x 1.9m
Hardwood Entrance Door with two glass panels. Laminate Floor. Radiatior. Smoke Alarm. Telephone Point
Lounge - 3.376m x 4.005m
Window to front. Radiator. Laminate Flooring. Open Fireplace with Back Boiler
Kitchen/Diner - 5.418m x 3.164m
Tiled Floor. Two windows to rear. Radiator. High and Low level units, tiled in between. Electric Oven, Hob and Extractor Fan. Stainless Steel Sink.
Storage Cupboard
Utility Room - 3.0sq m
Tiled Floor. Door to Rear. High Level Units. Plumbing for washing machine and tumble dryer
Landing - 2.02m x 5.682m
Carpeted stairs and landing. Hotpress. Access to Attic. Window to front. Smoke alarm
Bedroom 1 - 3.874m x 2.765m
Laminate floor. Radiator. Window to Rear
Bedroom 2 - 3.331m x 3.024m
Lino Floor. Radiator. Window to Front. Built in Wardrobe
Bathroom - 1.657m x 2.014m
Lino Floor. Radiator. Window to rear. White WC, wash hand basin and bath with electric shower over.
Bedroom 3 - 3.431m x 3.252m
Laminate Floor. Radiator. Window to Front. Built in Wardrobe
Bedroom 4 - 2.792m x 3.447m
Laminate Floor. Radiator. Window to Front.
Flat/Studio - 11.83sq m
Conversion of former garage to studio apartment, completed to builders finish. Comprised of two rooms with windows to side, front and rear and Entrance door to side.


Submit an enquiry and someone will be in contact shortly.
By setting a proxy bid, the system will automatically bid on your behalf to maintain your position as the highest bidder, up to your proxy bid amount. If you are outbid, you will be notified via email so you can opt to increase your bid if you so choose.
If two of more users place identical bids, the bid that was placed first takes precedence, and this includes proxy bids.
Another bidder placed an automatic proxy bid greater or equal to the bid you have just placed. You will need to bid again to stand a chance of winning.