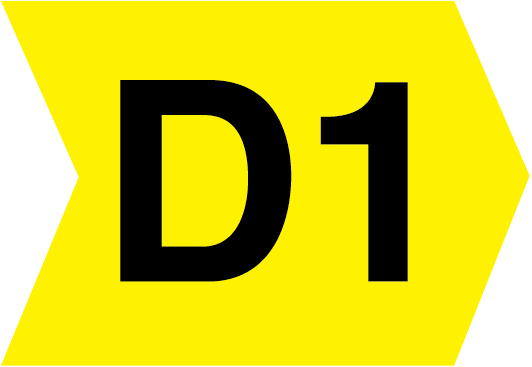



































The property is located 900metre from St Johnston village, and 2.3km from Carrigans village.
A detached, two storey dwelling with four bedrooms, spanning to approx 154 Sqm/ 1,663 Sq. Ft.
The property sits on a spacious corner site towards the front of the development, and has an elevated garden to the read and tarmac driveway to the side.
Please note there has been no surveys or engineer reports carried out on this property. These would have to be carried out by any interested parties.
Internally the property comprises an entrance hallway, lounge, sitting room, kitchen/ diner, sunroom, utility and wc.
To the first floor there are four bedrooms one with ensuite and a main bathroom.
Features:
Staighre to the attic.
Spacious corner site.
Master with ensuite bathroomm.
Oil fired central heating.
Require decorative works and a refurbishment throughout.
Built in 2003.
Defective blockwork is notable in this development.
Entrance Hallway: 2.067m x 3.55m
Tiled flooring. PVC Entrance Door with 2 glass side panels. Under stairs storage cupboard. Coving to ceiling. Radiator. Burglar alarm. Smoke alarm.
Lounge: 5.39m x 3.78m
Semi solid wooden flooring. Open fireplace (removed) Radiators. TV & Phone point.
Sitting Room: 3.56m x 3.7m
Semi solid wooden flooring. 2 Windows to front. Open fireplace. Radiator. Coving to ceiling.
Kitchen/ Diner: 5.9m x 3.6m
Part semi solid floor, part tile. 2 Windows to rear. High and low level units with tiling in between. Stainless steel sink. Double doors to sunroom.
Sunroom: 3.56m x 3m
Double doors to rear yard. Semi solid wooden flooring.Radiator.
Utility : 2.28m x 1.7m
Door leading to rear. Low level units. Plumbed for washing machine. Meter box.
WC: 1.75m x 1.36m
White wc, whb, tiled flooring. Raditor.
First Floor
Landing: 5.39m x 2.1m
Carpet stairs and landing. Window to front. Radiator. Hotpress. Smoke alarm. Access to attic via staighre.
Bedroom 1: 3.1m x 3.7m
Carpet. Radiator. Window to rear. Built in sliderobes.
Bathroom: 2.6m x 1.75m
Lino flooring. White wc, whb, white bath. Tiled walls. Radiator. Window to rear. Electric shower in tiled cubicle.
Bedroom 2: 3.2m x 2.8m
Laminate flooring. Window to rear. Radiator.
Bedroom 3: 3.7m x 3.2m
Carpet flooring. Radiator. 2 Windows to front.
Ensuite: 0.9m x 2.9m
Tiled flooring. White wc, whb. Window to side. Radiator. Electric shower in tiled cubicle (door removed)
Bedroom 4: 3.7m x 3.27m
Laminate flooring. 2 windows to front. Radiator. Built in slide robe.


Submit an enquiry and someone will be in contact shortly.
By setting a proxy bid, the system will automatically bid on your behalf to maintain your position as the highest bidder, up to your proxy bid amount. If you are outbid, you will be notified via email so you can opt to increase your bid if you so choose.
If two of more users place identical bids, the bid that was placed first takes precedence, and this includes proxy bids.
Another bidder placed an automatic proxy bid greater or equal to the bid you have just placed. You will need to bid again to stand a chance of winning.