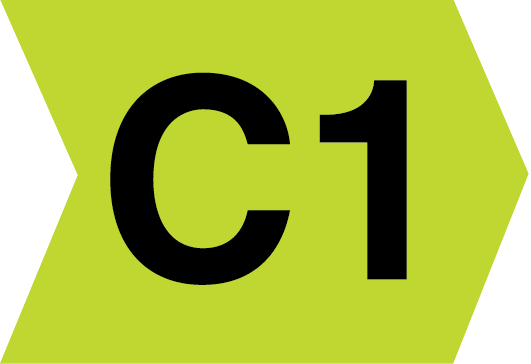

























A semi detached, two storey dwelling with a garden to front, rear and side.
The property enjoys four bedrooms, one to the ground floor, and located in the popular development known as The Beeches.
Tarmacadum driveway for parking, built in circa 2002.
Entrance Hallway: 4.8m x 1.9m
PVC Entrance door with glass side panels. Tiled floor, Radiator. Smoke alarm. Telephone point. Under stairs storage cupboard.
Lounge: 4.8m x 3.9m
Laminate flooring. Radiator. TV Point. Window to front. Open fireplace.
Kitchen/ Diner: 5.99m x 3.46m
Tiled flooring. Radiator. High and low level units. Tiling in between. Electric oven, hob and extractor fan. Stainless steel sink. Integrated fridge freezer. Two windows to rear.
Utility: 3m x 1.5m x 1.4m x 1.5m
Tiled flooring. Radiator. High level units. Plumbed for washing machine. Door and window to rear. Staighre ladder to attic.
WC: 1.38m x 1.37m
Tiled flooring. Radiator. Window to side. White wc, whb.
Bedroom 1: 4.9m x 3m
Laminate flooring. Window to front and side. Radiator.
Landing: 2.3m x 3.6m
Carpet stairs and landing. Hotpress. Smoke alarm. Staighre access to attic. Radiator.
Bedroom 2: 2.9m x 2.5m
Carpet flooring. Radiator Window to rear.
Bedroom 3: 2.9m x 3.6m x 0.9m x 0.6m
Ply flooring. Radiator. Window to rear.
Bedroom 4: 3.47m x 3.5m
Carpet flooring. Radiator. Two windows to front.
Ensuite: 1m x 2.8m
Tiled flooring. Half tiled walls. White wc, whb. Electric shower in tiled cubicle. Extractor fan.


Submit an enquiry and someone will be in contact shortly.
By setting a proxy bid, the system will automatically bid on your behalf to maintain your position as the highest bidder, up to your proxy bid amount. If you are outbid, you will be notified via email so you can opt to increase your bid if you so choose.
If two of more users place identical bids, the bid that was placed first takes precedence, and this includes proxy bids.
Another bidder placed an automatic proxy bid greater or equal to the bid you have just placed. You will need to bid again to stand a chance of winning.