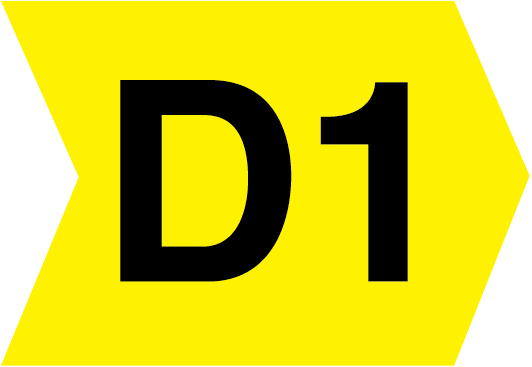Bidding Overview
When the auction is open, you can place bids in line with the pre-determined bid increment levels using the bid increase (+) and bid decrease (–) buttons provided.
Every time you place a bid you will be asked to confirm your bid before submitting it, and you will be clearly shown on the screen whether your bid was successful.
A full list of all bids placed is displayed in the bid history table.
Maximum (Proxy) Bids
You are not restricted to placing a bid at the minimum bid amount, but can instead increase your bid and place a maximum (proxy) bid in the system. By setting a maximum bid, the system will automatically bid on your behalf to maintain your position as the highest bidder, up to your maximum bid amount. If you are outbid, you will be notified via email so you can opt to increase your bid if you so choose. You also have the option to decrease your proxy bid.
If two or more users place identical bids, the bid that was placed first takes precedence, and this includes proxy bids.
View details »
Reserve Prices
Virtually every lot is sold subject to a reserve price (the minimum price that the auctioneer is authorised to sell for). When you submit a maximum bid, the actual bid placed by the system will depend on whether the reserve price has been met, as defined below.
If your maximum bid is below the reserve price
- The system will place an immediate bid at your maximum bid amount.
If your maximum bid is at or above the reserve price
- The system will automatically increase your bid to be at the reserve, and will only bid again on your behalf if you are subsequently outbid by another bidder (up to your maximum bid amount).
- If another bidder has already placed the same maximum bid or higher, they will be the highest bidder and the system will notify you via email so you can place another bid.
NB : Your maximum bid is kept completely confidential – it's presence or amount are not disclosed to the auctioneer, vendor or any other bidder.
View details »
Bidding Example
- The current bid on a lot is €90,000. The reserve price has been set at €100,000 (not disclosed).
- Tom wants to bid. The minimum bid amount is €91,000 but Tom decides to place a maximum bid of €97,000. This is below the reserve price, so the system places a bid for Tom at his maximum bid amount and he becomes the highest bidder at €97,000.
- Jane logs on to bid. The minimum bid amount is €98,000 but Jane places a maximum bid of €105,000. The system automatically increases Jane's bid to meet the reserve and she is now the highest bidder at €100,000.
- Tom is notified that he has been outbid. If no further bids are placed Jane would win the lot for €100,000.
- Tom places a bid of €101,000, and Jane’s proxy bid instantaneously outbids him at €102,000 as this is the lowest bid required to make her the highest bidder.
- Tom then places a maximum bid of €105,000. The current bid jumps to €105,000 with Jane as the highest bidder as she placed a proxy bid for that amount before Tom did.
- Tom then places a bid at €106,000 and wins the lot as there are no other bids and it is above reserve.
View details »
Timing and Bid Extensions
The online auction will close as per the advertised 'End Date'. However, if a bid is placed within the final 45 seconds of the auction's scheduled end time, the auction will be extended by an additional 45 seconds – known as the 'bidding extension window'.
If a bid is placed in the 'bidding extension window', the countdown clock will immediately reset to 45 seconds again, and the auction will only finish when an entire 45 second bidding extension window passes without any further bids being placed, i.e. 45 seconds of 'bidding silence'.")
NB: Do not leave placing your bid to the last few seconds. It gives you no advantage, you risk your bid not being received by the server in time and you could lose the lot to another bidder.
View details »
NB: Please note that the way the bidding works may vary slightly from auctioneer to auctioneer. We strongly advise you to read the bidding guide for any auction you plan to bid on.



















